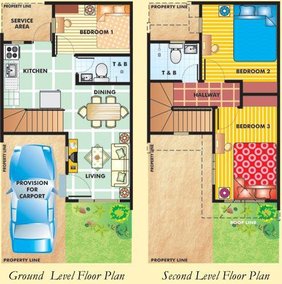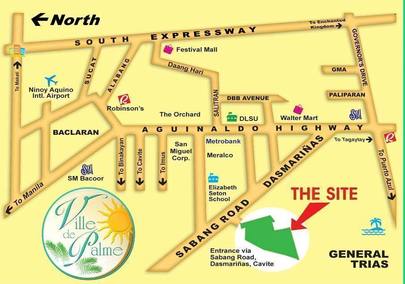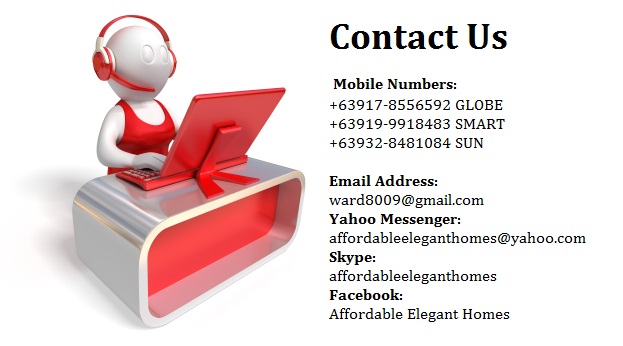Living cozily and having an active lifestyle in a community that offers vitality and a relaxing charm
GENERAL SPECIFICATIONSHOUSE TYPE: Townhouse
LOCATION: Gen.Trias, Cavite COMMUNITY: Ville De Palme CONDITION: Brand New LOT AREA: 50 square meters FLOOR AREA: 57 square meters STOREYS: (2) Two-Storey BEDROOMS: (3) Three BATHROOMS: (2) Two |
AVAILABLE FINANCING:Bank and In-House Financing
SELLING PRICE P RESERVATION FEE P 10,000.00 MONTHLY DOWNPAYMENT P ** Based on Bank Financing |
House Features
|
House Finishes
|
PHOTO GALLERY
Dressed-up Photos of Elan Townhouse
As Delivered Photos of Elan Townhouse
LOCATION MAP
We’d Love to Hear From You
If you like further information about the properties that we offer, please provide us with your contact information using the form below, and let us get in touch with you. Please note that any information given here will be kept with maximum confidentiality.





























